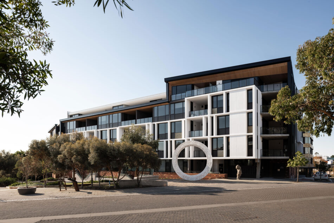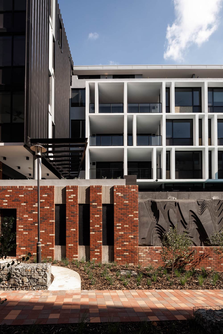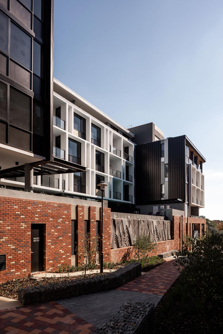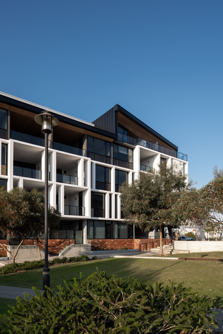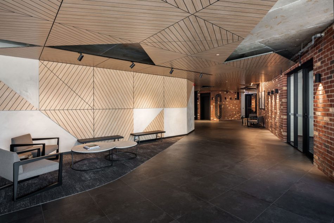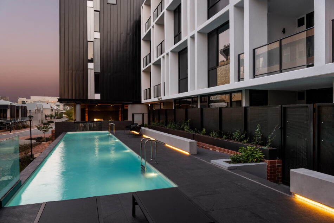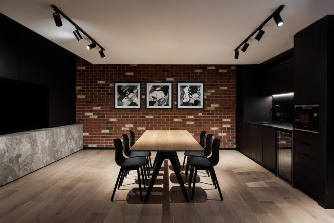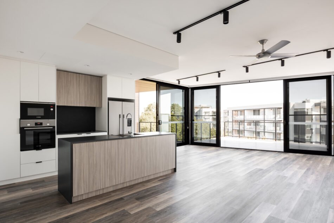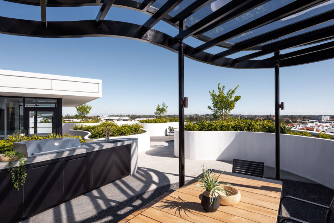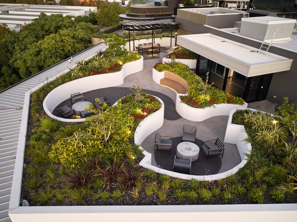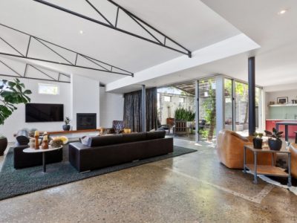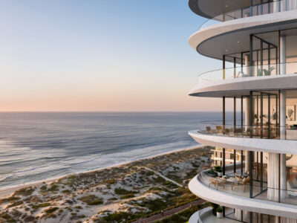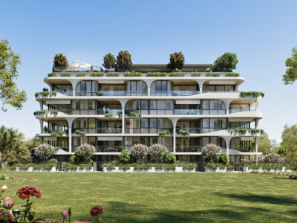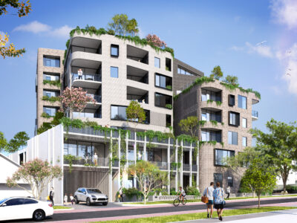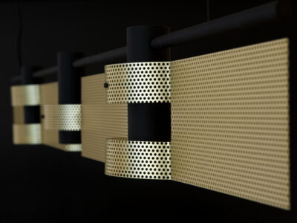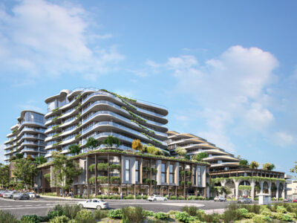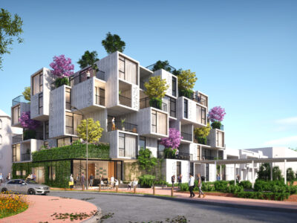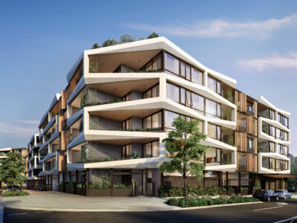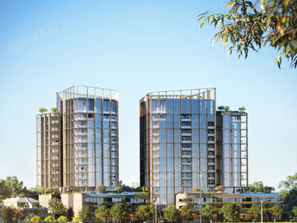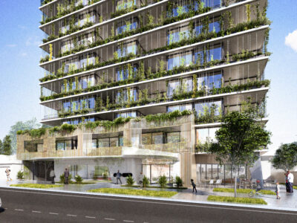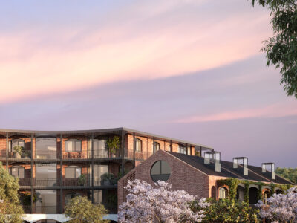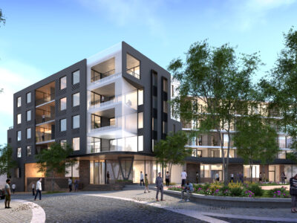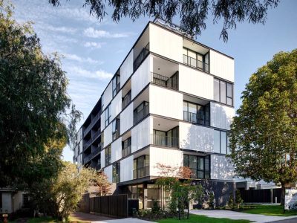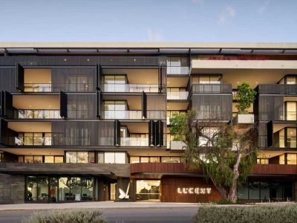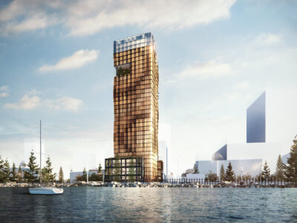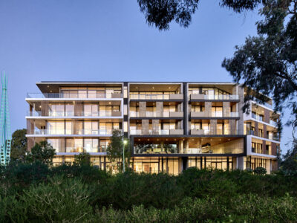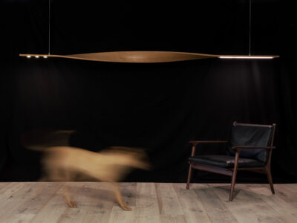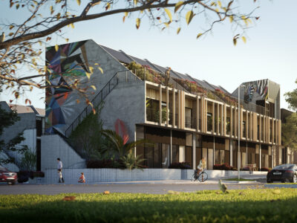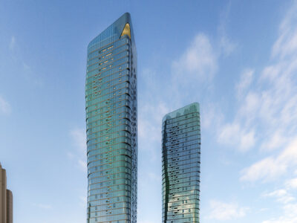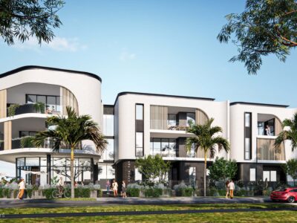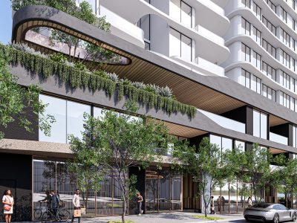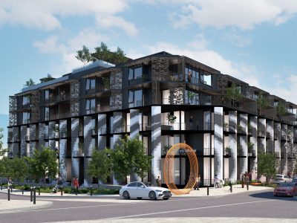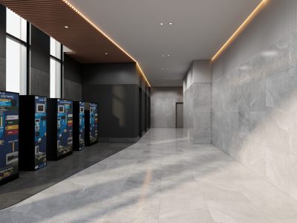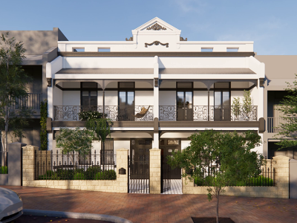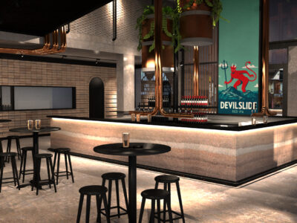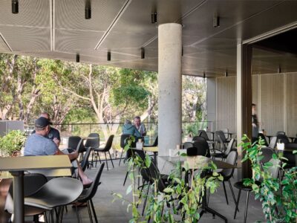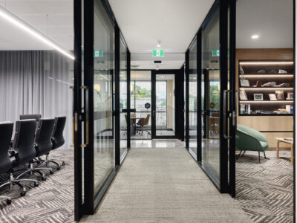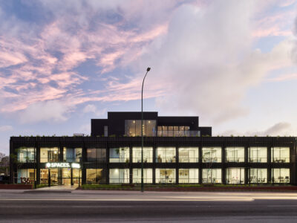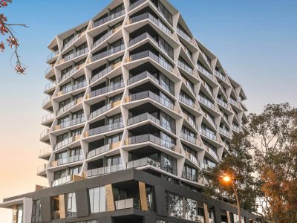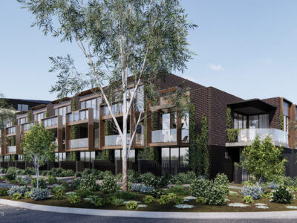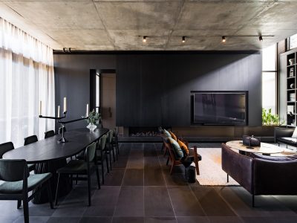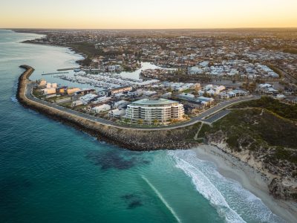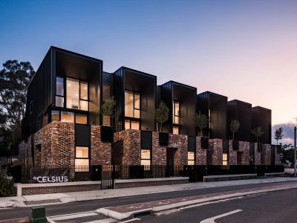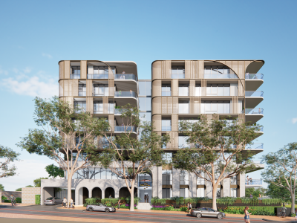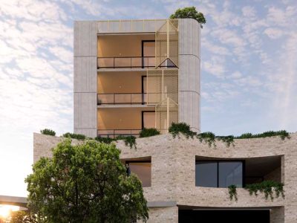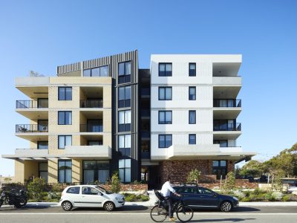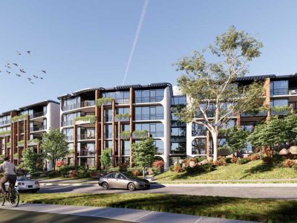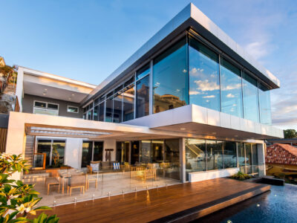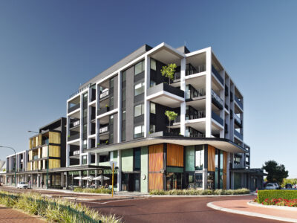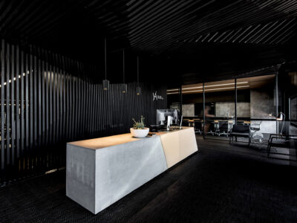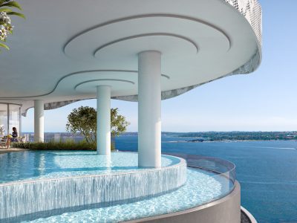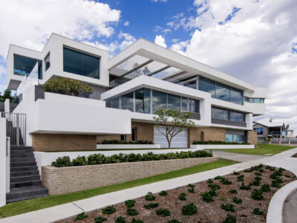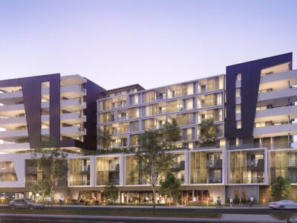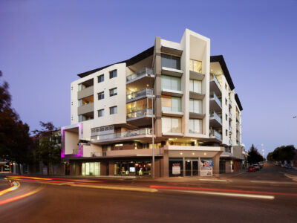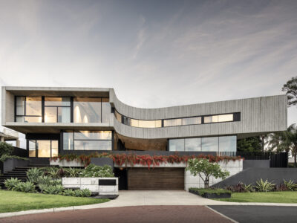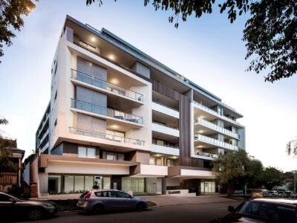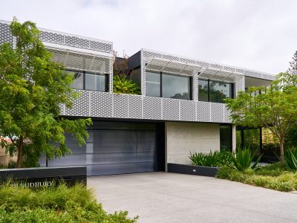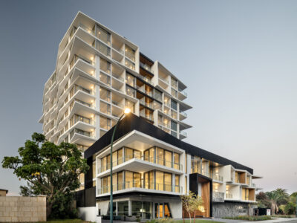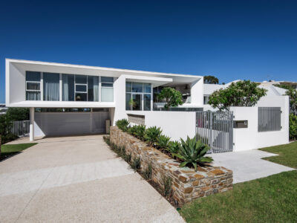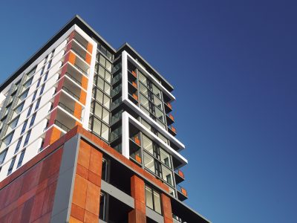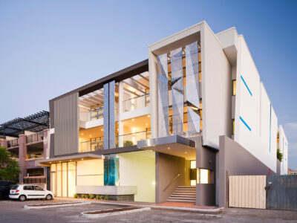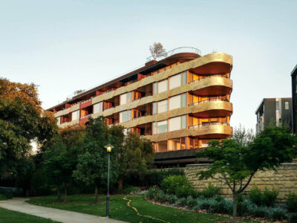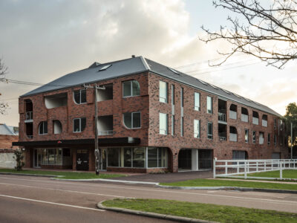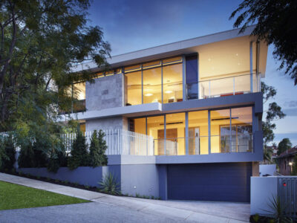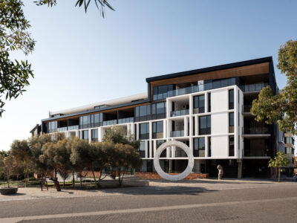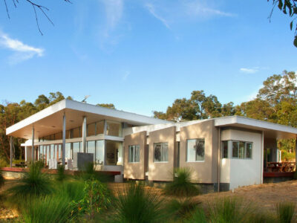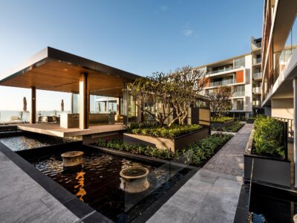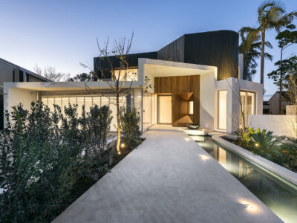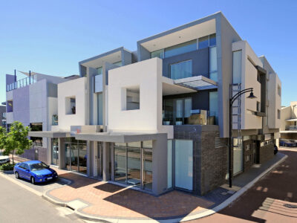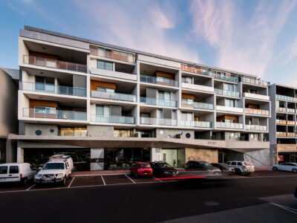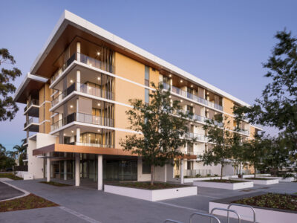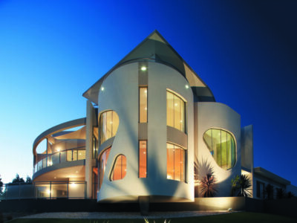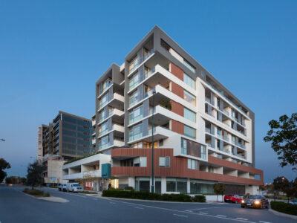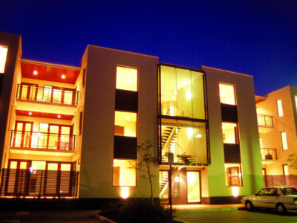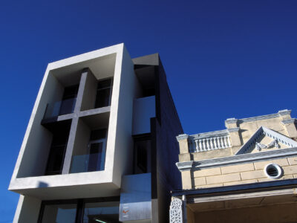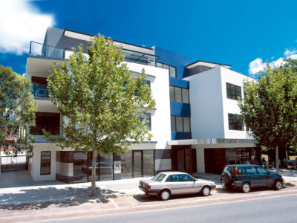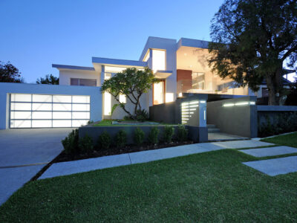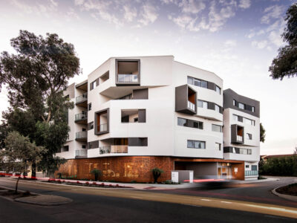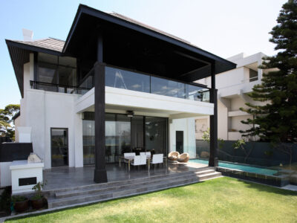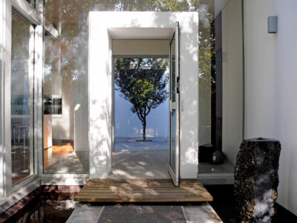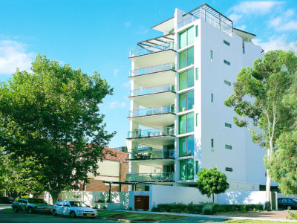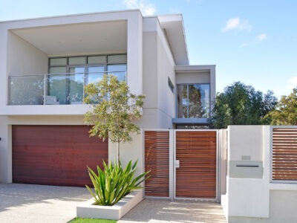Lot 208 AFC
- Location Subiaco
- Developer Sentinel Real Estate (Australia) Corp.
- Status Completed 2019
- Site Area 2343 sqm
- No. of Residential 93
An industrial sentiment.
Lot 208 AFC, originally known as ‘Element 27’ is located in a redeveloped light industrial area at the heart of Subi Centro. Following the cessation of Australian Fine China manufacturing in 2006, the vision of the Metropolitan Redevelopment Authority was to transform the site into a high quality mixed-use and residential precinct, and set new standards in community living and environmentally sustainable practices.US-based Sentinel Real Estate Corporation saw an opportunity to bring their vast experience creating and operating multi-family communities to the Western Australian market.
With 93 apartments, ELEMENT 27 is the first purpose-made “build-to-rent” (BTR) development in Australia. A variety of apartment types are offered, ranging from studios to one, two and three bedroom dwellings. The BTR model shifts the focus to one of customer service, and increases the convenience for renters. The building incorporates a Leasing Office and Management Office, ensuring that new applicants or existing tenants have direct contact with management staff. All apartments are fitted with a full appliance package, conveniently reducing the need for tenants to move in their own. The brief from Sentinel was for a low maintenance approach to almost all aspects of the project, and this is demonstrated with a selection of highly durable materials and consistent range of finishes and colour scheme across all units.
Residents have access to common area facilities such as Gym, Lounge, Media Centre and Pool Deck with BBQ cabana on Ground Floor. A rooftop garden with seating and entertaining area takes advantage of the impressive views to the north and west over the Subiaco Common parkland. The development is bounded on all sides by the public realm, and adjacent the major north-south landscaped pedestrian thoroughfare or “green spine” within the precinct. Given its landmark corner location and the heritage significance of the site, the architectural response is a contemporary industrial aesthetic with simple but bold forms.
Recycled red face brick is used to treat the podium-style base, which is revealed as the site slopes away from the street. In conjunction with this, off-form board marked in-situ concrete panels are used to provide warmth and texture at human scale. Off-form concrete soffits are also used selectively at prominent balcony locations. Standing seam metal cladding in black Colorbond wraps and folds over the building, starting from Price Street. With a high degree of articulation, simple white rendered framing elements and blade walls on the upper levels are an expression of both horizontal and vertical, inspired by the method of stacking pottery in the kiln which creates a grid-like arrangement.
The integrated public art contribution by Jon Tarry includes a cast bronze sculpture adjacent the entry lobby, a precast coloured concrete “Flow Wall” with relief pattern, and custom perforated metal screens, all of which reference the process of making ceramics by hand.
A number of sustainability measures are incorporated into the design to deliver an average 8 star NatHERS rating.
- Rainwater is captured and re-used via precinct infrastructure.
- Greywater is recycled on-site and used for landscape irrigation.
- A combination of high performance glazing and insulation.
