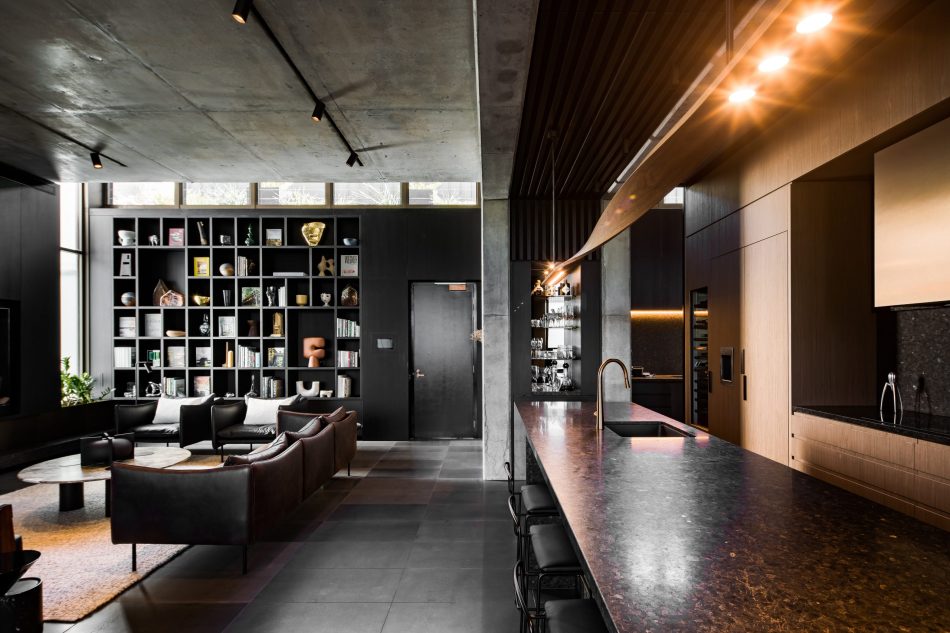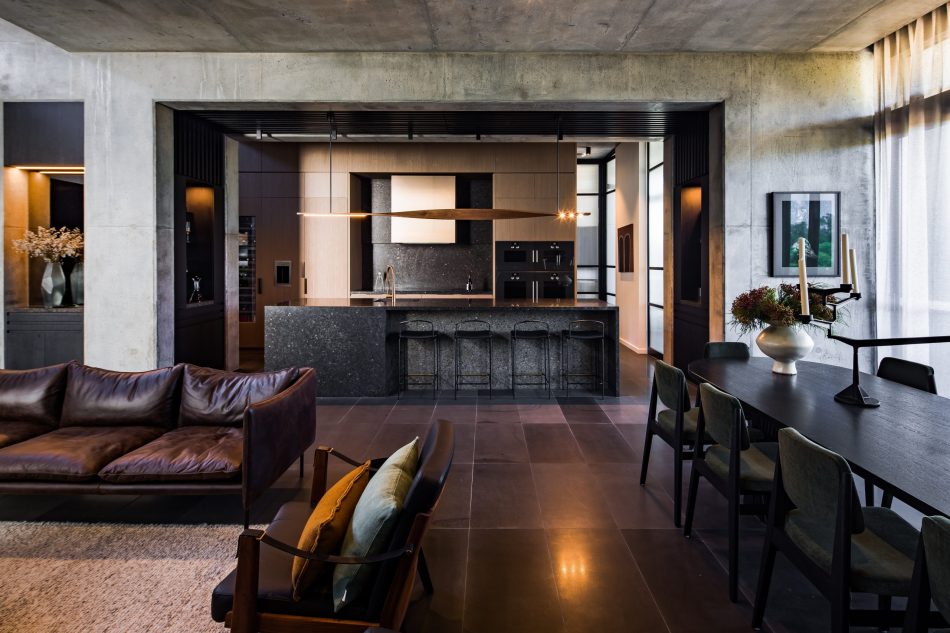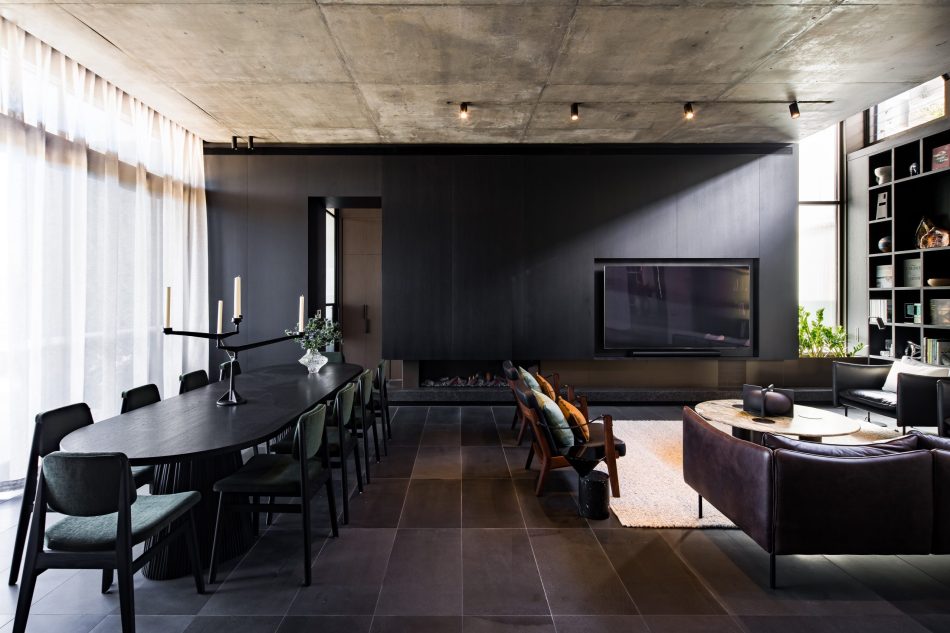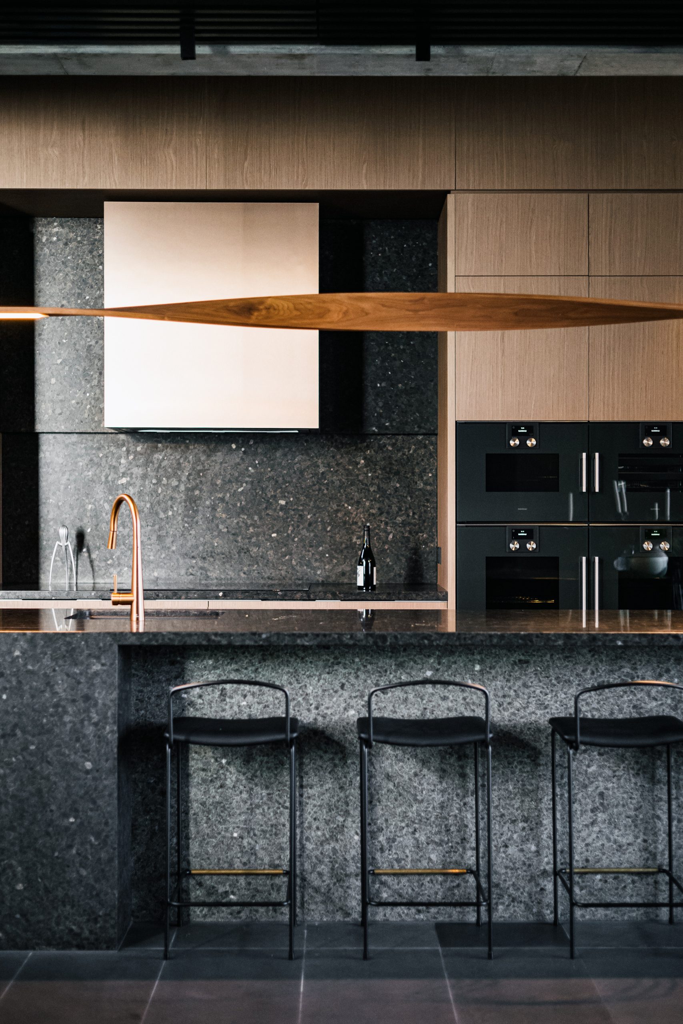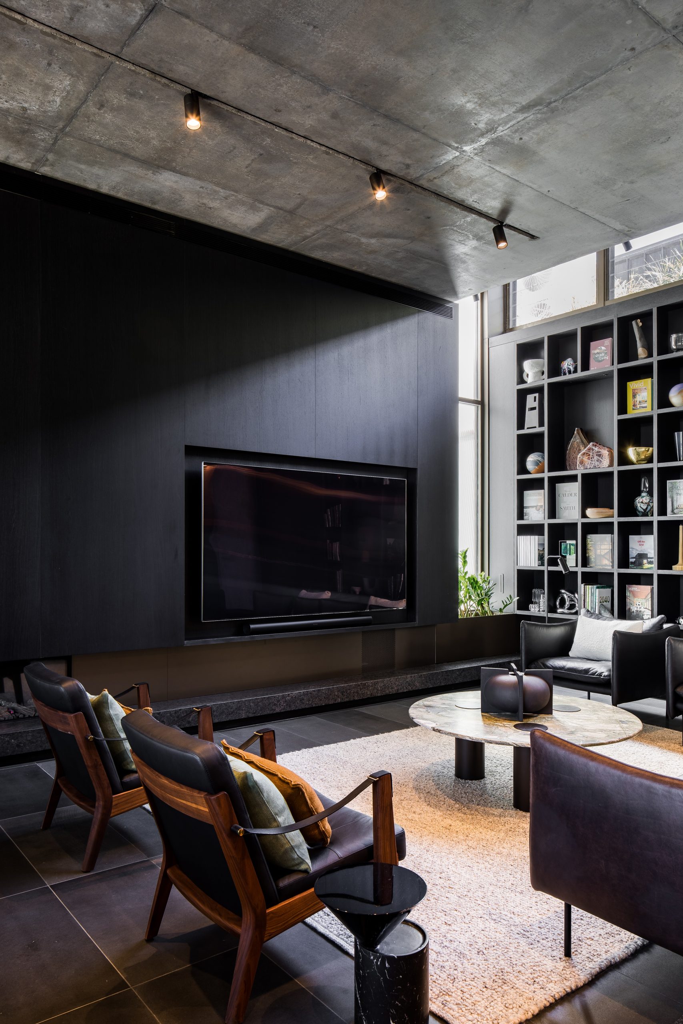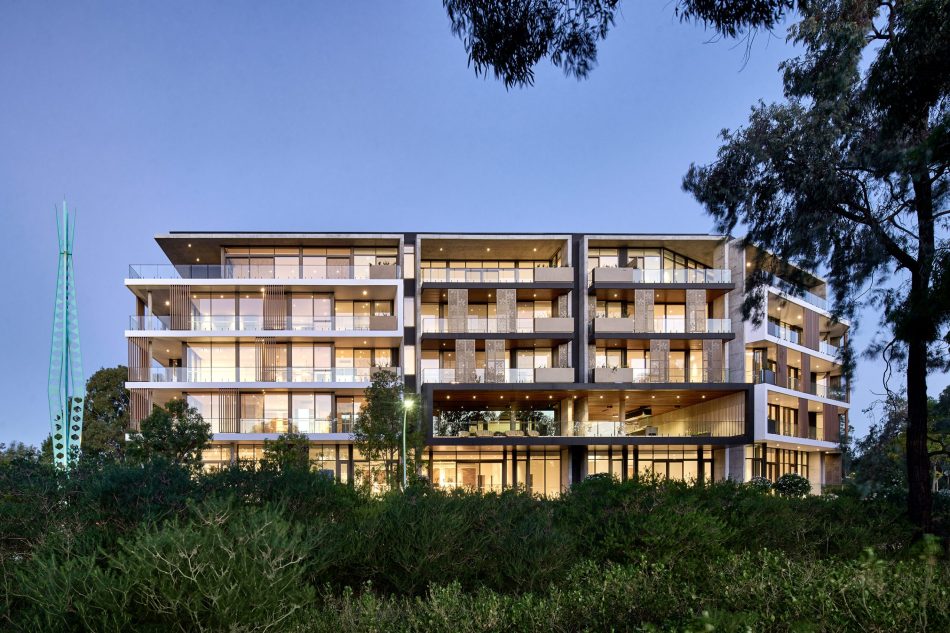Eden Penthouse
- Location Eden Apartments, Floreat
- Interior Designer David Hillam
- Year of Completion 2022
- Award Hart & Co. Kitchen & Laundry Design Awards: 2023 Designer of the Year (David Hillam)
- Award Hart & Co. Kitchen & Laundry Design Awards: 2023 Kitchen Design Excellence (over $60,000)
The Interior of Apartment 408 Eden deliberately departs from the bright interiors of apartments generally offered in the complex. Buyers were offered three colour schemes with numerous options to upgrade and customise. However, except for the option to expose some concrete walls, ceilings and walls were finished in a white painted plasterboard with feature materials typically being restricted to Kitchens and Bathrooms.
Conceptually 408 deliberately acts as a foil to this typical approach and explores the potential for an apartment interior to respond to a very specific brief.
The Eden complex sits on the edge of Perry Lakes and Perth’s second largest botanical reserve, Bold Park. The building design is inspired by the direction for a mid-century response inspired by the Commonwealth Games era. Externally, off form concrete, rendered masonry and natural timber are significant features. The pattern of the inverted u-shaped off form concrete framing elements on the outside of the building was very much reflected in the apartment’s interior with the pattern and materiality reflected faithfully through the full depth of the space.This became the generator of the rest of the interior.
A restrained though softer palette of walnut and black veneers has been deliberately composed into a linear pattern of blades and boxes, to contrast with each other as natural materials do in the bush against the hardness of stone. The 3.5-meter ceiling folds into a highlight, accessing northern light which in winter enlivens the dark veneer living wall. Internal planters and rooftop planting, accentuate the connection with nature. Other lightwells emphasize the day with morning sun warming the laundry and the afternoon sun lighting planting within the living space.
Flexibility is key, with open plan kitchen, dining and living spaces separating the master suite from secondary bedrooms which may facilitate guests or in the future a live-in carer. A study / bedroom space connects with living areas through a sliding glazed panel. The naturally lit scullery / laundry area is either open or closed to the kitchen and master robe. Cabinet elements wrap the living space, allowing extensive display to personalise the space whilst downplaying entertainment elements. A linear gas fire, nostalgic in its reinterpretation of the camp fire transforms the space on winter nights.
The master bedroom and ensuite utilise a linear bedhead and cabinet elements which tie the spaces together. Privacy is offered, though the two spaces aim to communicate with each other. Shoji like mirror panels separate the robe and bedroom spaces if desired.
Cross ventilation of the three major zones in the apartment has been achieved through the utilisation of louvres featured in the elevated skylight and internal courtyard spaces. These design principles ensure very little artificial cooling or heating is required.
This project aims to explore the potential to design highly personalised spaces within the confines of a vibrant apartment community. Our aim is to advance thinking of how we can inspire developers to motivate people to move from sprawling bespoke housing into more walkable communities.
Enquire