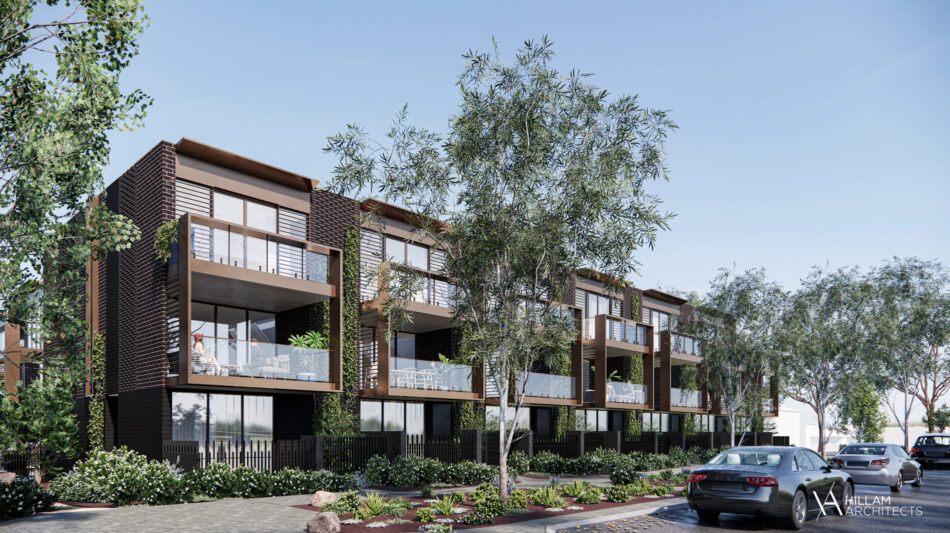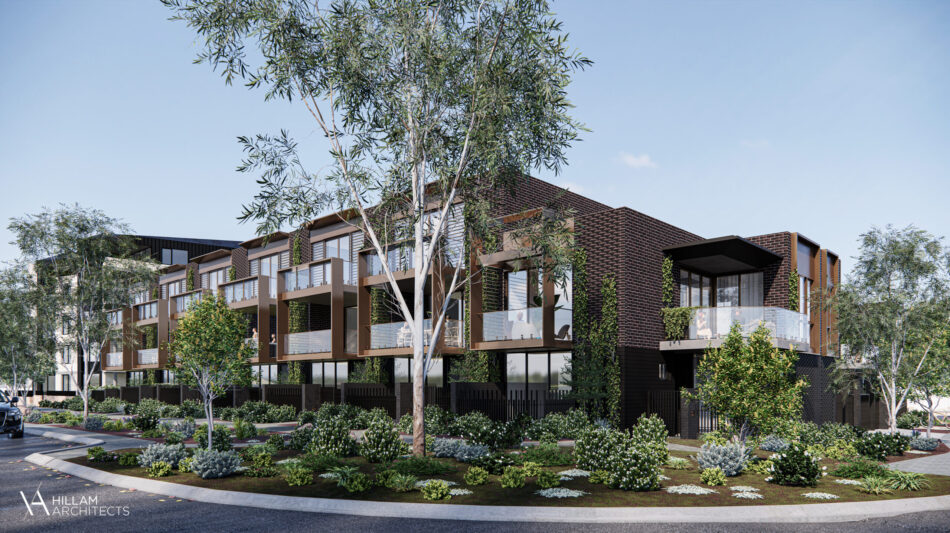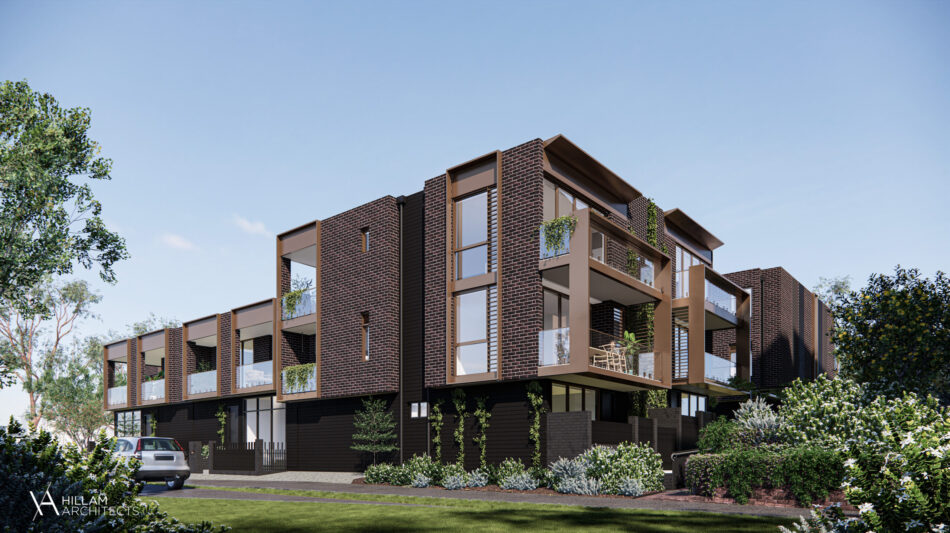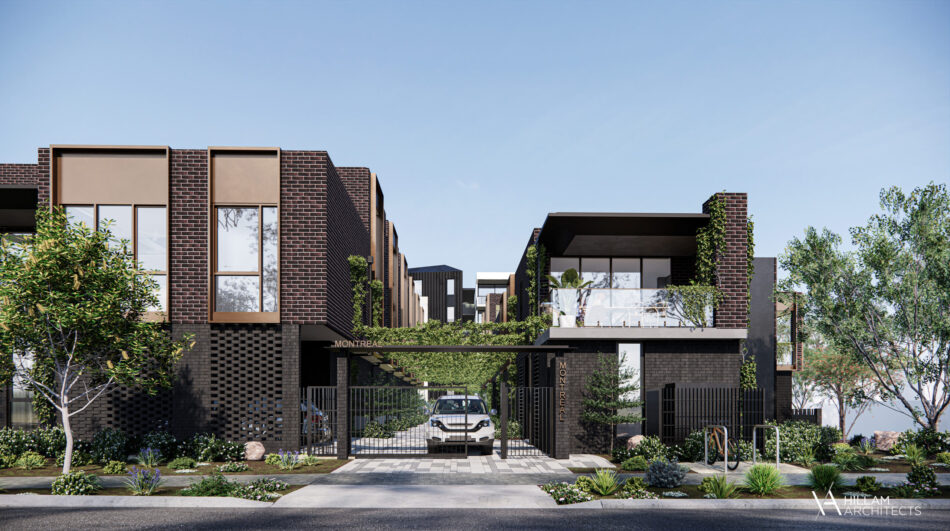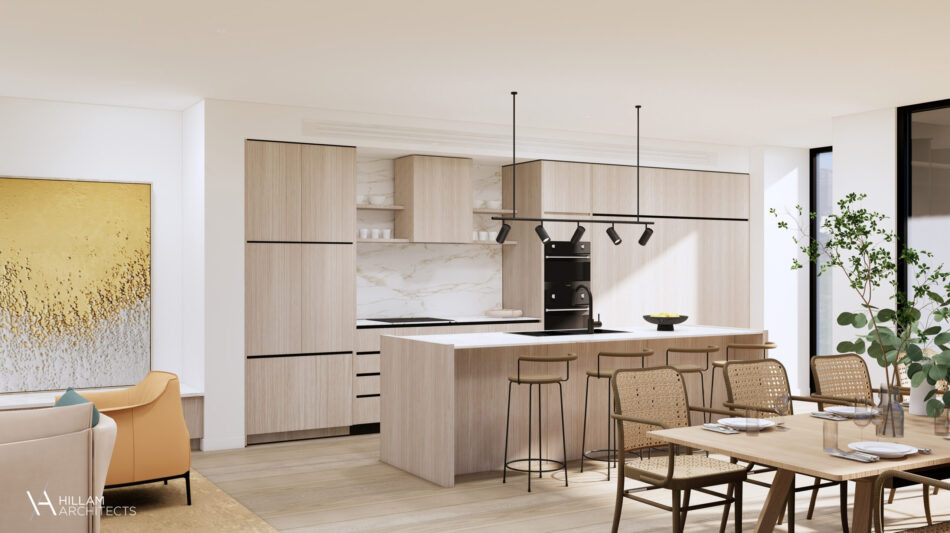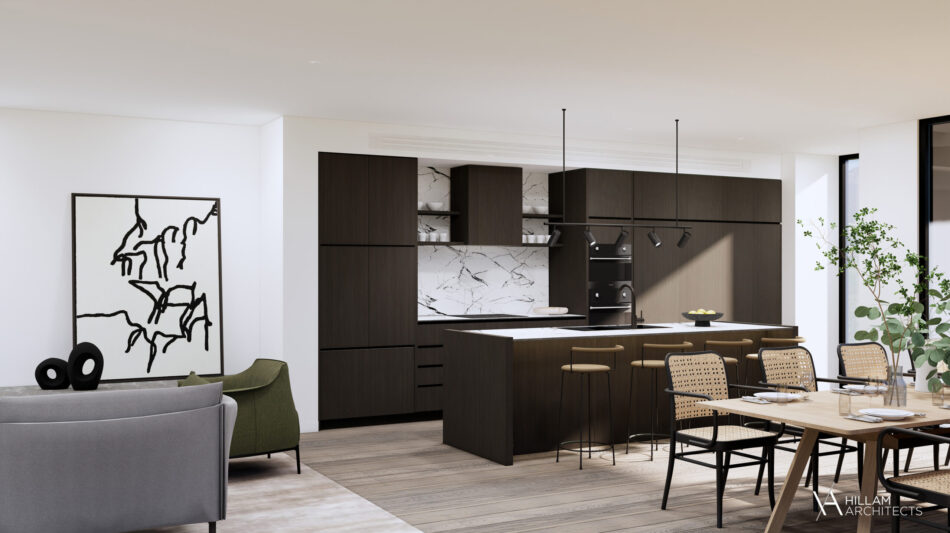Montreal Terraces
- Location Fremantle
- Developer OP Properties
- Year of Completion 2024 (anticipated)
- No. of Residential 12
The vision for Montreal Terraces is to provide exceptional homes that reflect a unique pride of heritage with sustainability as a central idea to leave a lasting impact on the planet.
With proximity to Fremantle Town centre and the George Street precinct, Montreal Terraces delivers a diverse mix of dwellings, serving a variety of demographics and contributing to the precinct’s vibrancy.
Montreal Terraces will continue to advance the Knutsford precinct’s burgeoning position as a hub for quality and highly liveable medium-density housing.
The development comprises of twelve, survey strata townhouses as a grouped dwelling development. There are a combination of two and three storey townhouses, with three and four bedrooms, each with their own private parking. There are diverse range of generous living options, catering to a wide range of living situations, demographics and age groups, facilitating the creation of a vibrant community.
The architectural design contributes to the residential character of the Knutsford precinct and together with our project next door (Montreal Commons) acknowledges the area’s industrial heritage but with an evolved aesthetic. The material choices of the facade are harmonious with Montral Commons and the industrial vibe of the precinct found on adjacent warehouses. The material palette refers to the area’s industrial architectural character with heritage flavoured face brickwork, prominent metal structures and blackened ground floor planes, in a highly tactile way that establishes a unique identity for the development. The introduction of the bronze metal structures has brought a level of sophistication to the townhouses to enable them to have their own architectural language.
Individual townhouses allow for 100% cross ventilation, with 100% permeation of natural light, throughout the day, along with the introduction of landscaping into the heart of the development.
This central green laneway is pivotal to connect stages 1 and 2 visually and physically with pedestrian access to the shared pedestrian access way whilst also providing separation. Landscaping is incorporated throughout the central laneway to further increase amenity and serve as a buffer to the east and west residences.
Enquire