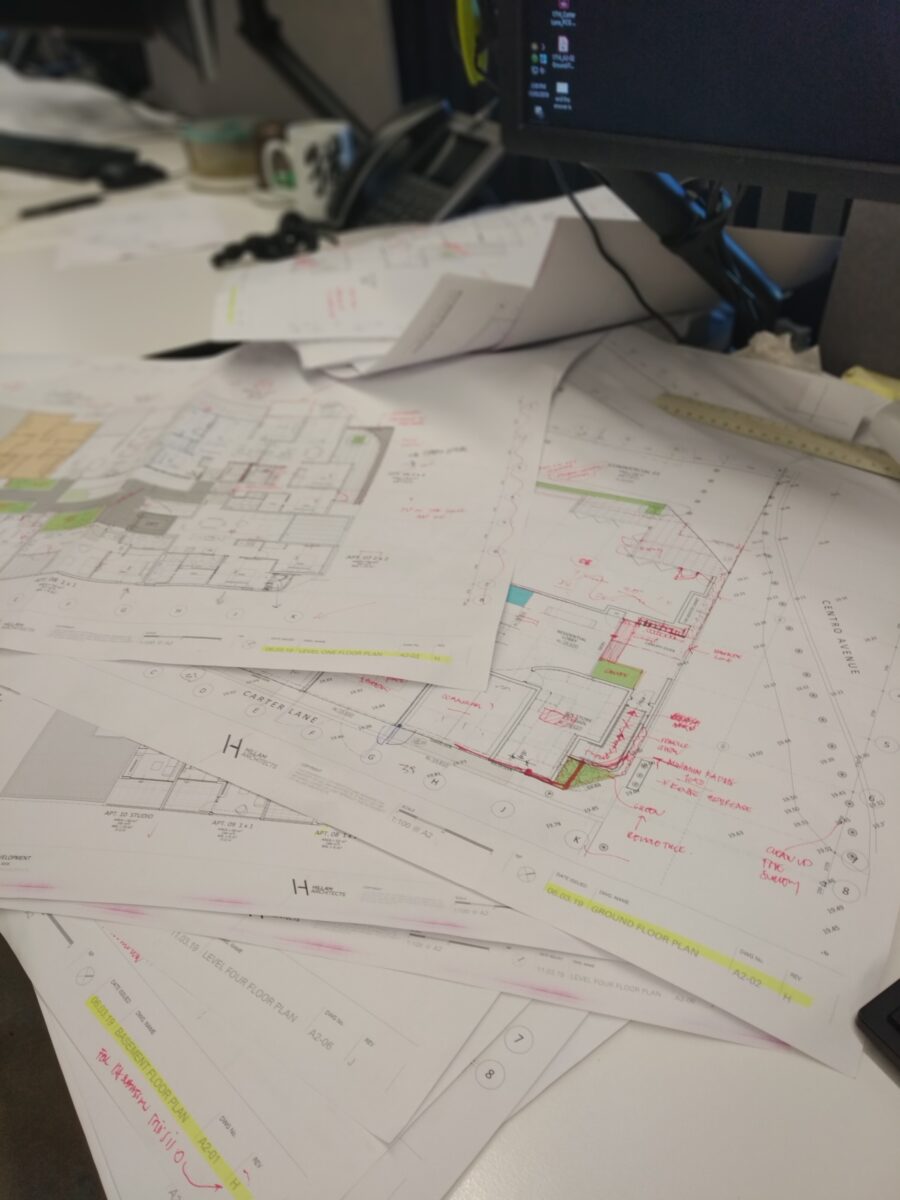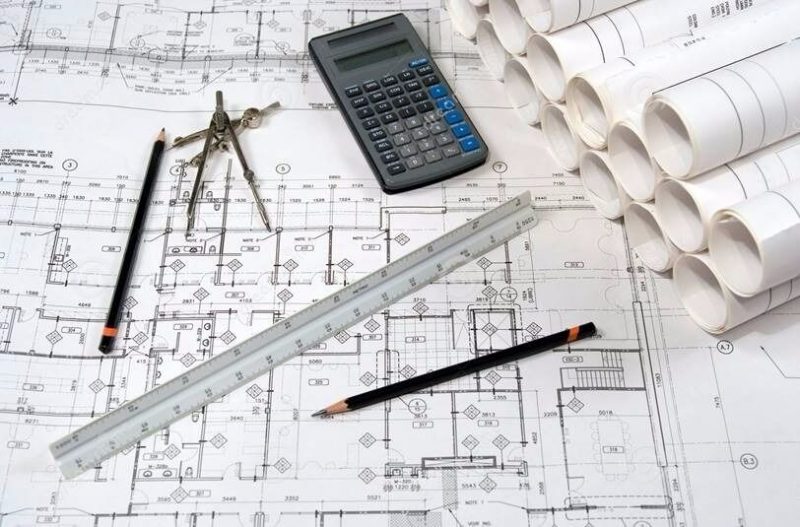
March.13.2019
Represent – Drawings for a purpose
The first professional architectural job, for most of us, is daunting to say the least.
The initial set of drawings produced for a real purpose – to get an award winning piece of iconic architecture built, let’s be real –was probably a toilet, or a bathroom, or a reflected ceiling plan, or something equally as sexy and grad-worthy whilst working under pressure to get them out by the deadline (and there is always, always a battle with the plotter five minutes before it’s due).
But still you get something onto hard-copy, clip the pages together with the appropriate sized bull-dog clip and slide it in onto the desk of the senior architect for review.
Then the drawings come back – and for me it was crushing.
Red-lines, mark-ups, first-pass, draft prints for review – whatever they’re called for you, I’m sure you can all remember your first time someone really got the ol’ pen out and painted the town, well… red.
To see so many mistakes, oversights, spelling errors, poorly chosen line-weights, incorrectly titled drawings, so many little errors, not to mention the classic hatch pattern that somehow escaped the confines of its bounding box…
It was hard to take, even after years of pin-ups, design reviews and end-of-semester folios being ripped apart by criticism and having had developed a thick skin for this. However this felt different – like I knew nothing about the simple stuff, about how little I was prepared to be an architect.
Little things like getting a cabinet door swing accurately drawn in plan and which dashed line to use to identify the opening direction in elevation; had I somehow missed the subject in university that taught me this? Why didn’t I know to put that on the drawing?
The simple answer, no. It wasn’t really part of the course to get the small things right – it was about design, design and design. Oh, and renders.
But really – how we represent our ideas in two-dimensions, ultimately as a graphical set of instructions that represent the design and our intent for what purpose, is for me one of the biggest parts of the practice of architecture.
And I know there is 3D modelling, BIM, etc. but until the building site is manned by sentient robots with the central Revit model uploaded into their collective consciousness, the plan, section and elevation on paper is what the people in hard-hats and safety boots use to build the intricate design.
The important thing to remember is – what is the purpose of the drawing. What are you representing, and to whom? So don’t get disheartened when the drawings you produce are scrutinised, criticised, and returned just covered in red, the only real teacher is experience. And trust me, we’re all still getting taught.




