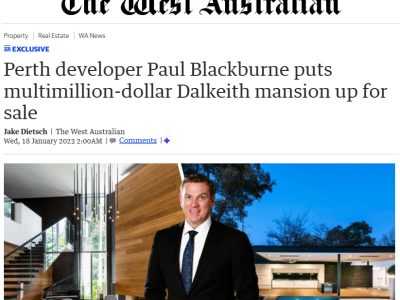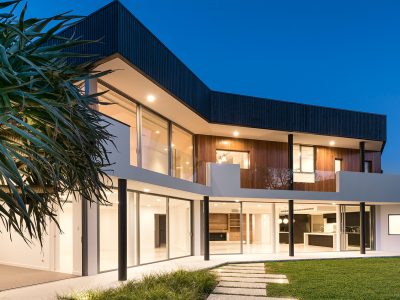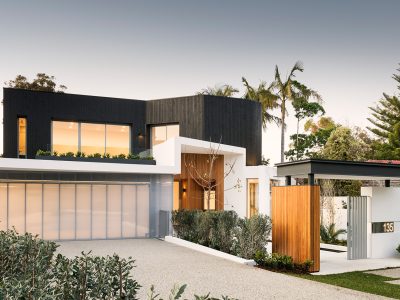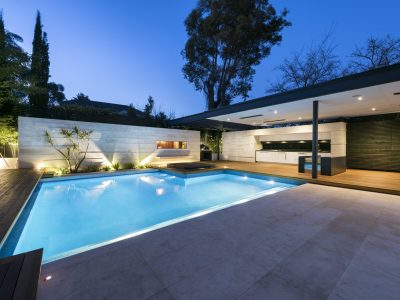The West Australian: Dalkeith Residence for Sale
- Publisher: The West Australian
- Author: Jake Dietsch
- Date: Wednesday, 18th January 2023
Perth developer Paul Blackburne puts multimillion-dollar Dalkeith mansion up for sale
A leading Perth apartment developer is selling his multimillion-dollar mansion in Dalkeith.
Paul Blackburne and his wife Charmaine have listed the Dalkeith home, designed by Hillam Architects and are asking for offers in the high $7 millions until February 28.
It was originally built in the 1980s but has undergone substantial renovations and alterations since.
CoreLogic data reveals Mr Blackburne and his wife bought the home for $3.6 million in 2013.
The owners had $5.5m in renovation works done in the following months, significantly upgrading the outside and landscaping, and removing a full-size tennis court.
Mr Blackburne said his family decided to build over three to four years.
“We were able to create a modern family home on a very large block that ticked all the boxes for true luxury, resort-style living,” the he said.
“Our design brief to the architect was to create a warm, natural, modern family home that allowed privacy when needed, however, encouraged interaction and family living. We also wanted a family home that felt more like living in a resort.
“I can instantly relax, get in the spa, sauna or swim and play with the children.”
Mr Blackburne said the pool area was “almost a home in itself”.
“We made sure the cabana area had everything we needed so we could use it any time and not need to go inside to get things when entertaining,” he said.
“Our favourite times have been entertaining. People love visiting as it’s like walking into a luxury, modern resort. The memories we have with friends and family here will last forever.”
The developer is behind some of WA’s biggest apartment complexes including One Subiaco and The Grove Residences in Claremont.
The home is being brought to the market by Ray White’s Jody Fewster.
“This is a beautiful, big landholding featuring lots of natural northern light and perfectly suited to a large family,” Ms Fewster said.
“As soon as you walk in you feel like you’re in a resort. It is really special in that every bedroom has an ensuite bathroom.”
The property’s advertising material declares that “upon arrival, you notice the house’s original curve is clad gracefully with blackbutt”.
“The sensual form and warm textures of the upper level contrasts beautifully with the white rendered, angular canopy, creating a dramatic entry-statement,” it states.
“The front elevation embraces the streetscape with a large folding canopy and prominent entryway.”
The marketing material also touts the home’s “double-height space” and “generous pool and cabana areas”.
“Extensive landscaping around the perimeter of the site was carefully planned to contribute to the leafy context,” it states.
“Timber decking, planting and stone feature-walls exude sophistication. Both hard and soft-landscaping were chosen to ensure the outdoor spaces complemented the sleek architecture.”




