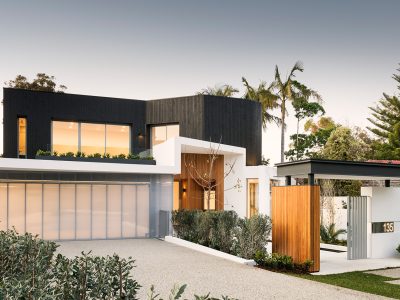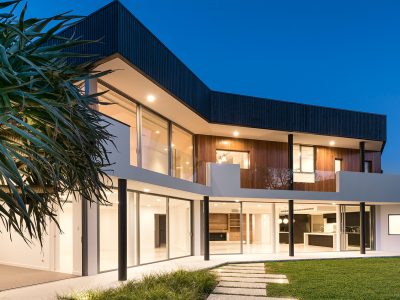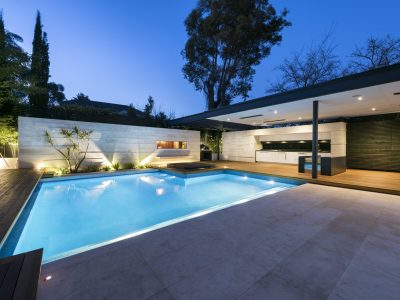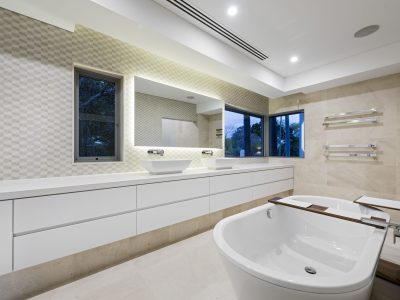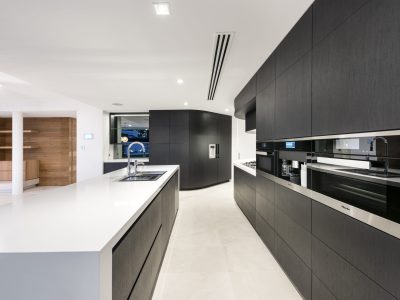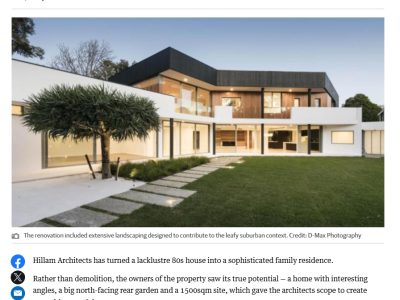The West Australian: Dalkeith Residence (Alterations and Additions)
- Publication: The West Australian
- Author: Angie Tomlinson
- Date: Monday, 18th April 2016
Architects transform angular 80s home into modern family abode
Hillam Architects has turned a lacklustre 80s house into a sophisticated family residence.
Rather than demolition, the owners of the property saw its true potential — a home with interesting angles, a big north-facing rear garden and a 1500sqm site, which gave the architects scope to create something special.
Hillam was asked to retain the back garden and work with the original form of the home. The owners sought an expanded kitchen and wanted the main living areas to have a better connection to the garden, with views to the pool and entertaining areas.
There was also a requirement for a more generous main suite with twin walk-in robes and an additional bedroom extension on the first floor.
The architects tackled the brief by transforming the site to include a new driveway, gatehouse and guest wing.
A new pool, spacious cabana and outbuilding maximised the potential of the rear yard where a tennis court had previously dominated.
“Featuring one of the most generous pool and cabana areas ever conceived by Hillam Architects, this residence was sure to be impressive,” Hillam director Tom Letherbarrow said.
Extensive landscaping around the perimeter of the site was carefully planned to contribute to the leafy suburban context.
Timber decking, lush planting and stone feature walls add to the sophistication of the outdoor spaces.
While the garden, new pool and outdoor entertaining areas created great connection to the interiors, it’s the new facade that has really turned heads.
A reconfigured driveway and new rendered concrete canopy give the house more street presence, while opposing, yet complementary, shapes and materials across the elevation make for a big architectural statement.
“On arriving, you notice the house’s original curve is clad gracefully with blackbutt timber boards,” Mr Letherbarrow said.
“The sensual form and warm textures of the upper level contrast beautifully with the white rendered, angular canopy framing the front door and creating a dramatic entry statement.
“The front elevation embraces the streetscape with a big folding canopy and prominent entry.
“A terrace and expansive glazing on the first floor contribute to passive surveillance of the street.”
Inside panels of brickwork were removed to allow for extensive floor-to-ceiling glazing around the perimeter of the north-facing living areas, connecting the internal space to the garden and pool.
A double-height space in the main living area creates an airy and luxurious atmosphere.
“Visual connection between interior and exterior were paramount, so the house was reorientated to both the street and rear garden to capture both light and views,” Mr Letherbarrow said.
A gym and guest wing were constructed as a seamless extension to the ground-floor living spaces.
The building work was completed by MAEK Residences.
Australian Institute of Architects 2016 WA Architecture Awards
Category Residential Architecture — Houses (Alterations and Additions)
