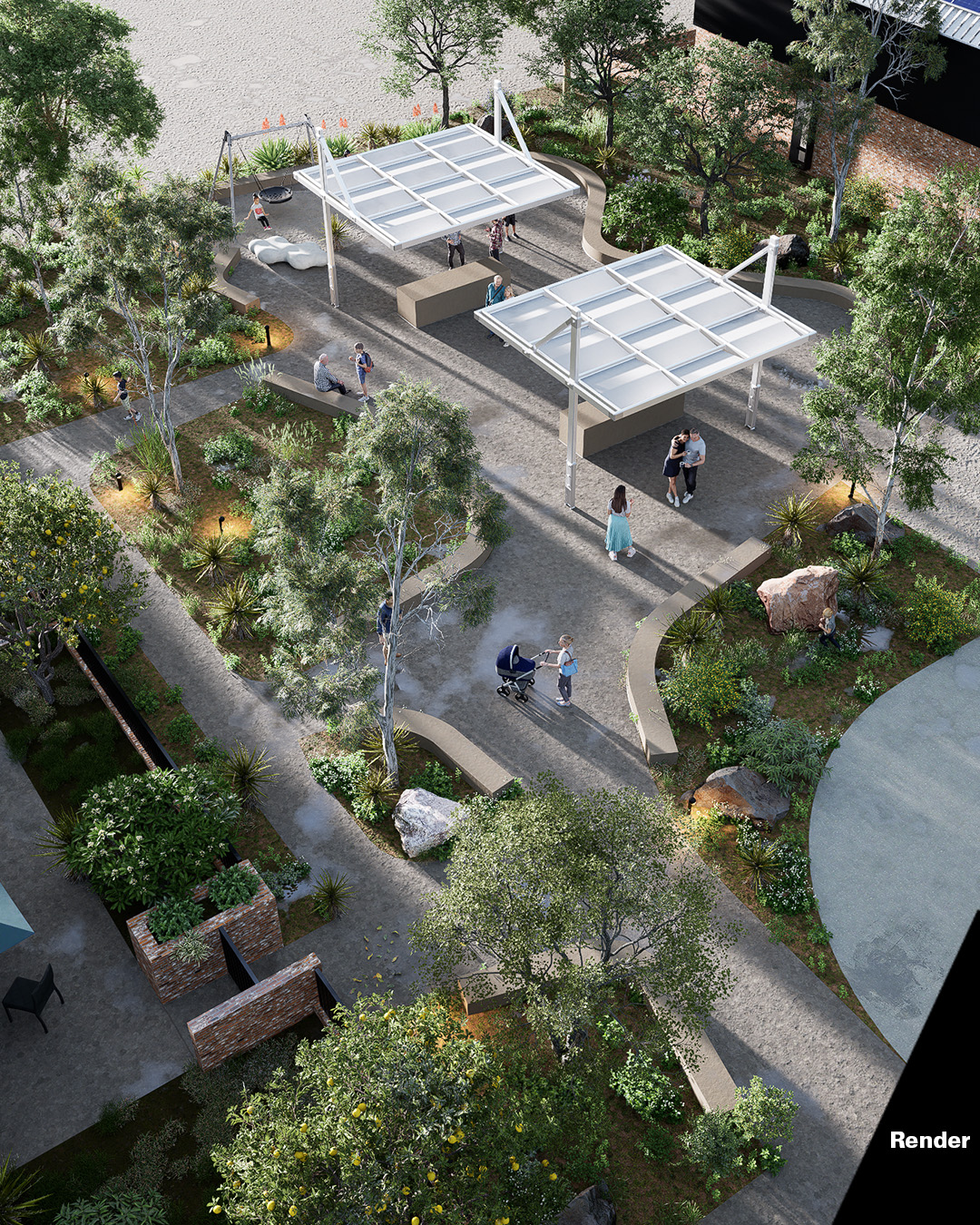By Greg Ewart (Project Director) and Tiffany Molloy (Project Lead)
Hillam Architects is reimagining housing in regional towns, creating architecture that is purposeful, enduring, and responsive to place. Regional towns of WA are experiencing a more acute version of Australia’s housing supply challenge – namely, a lack of investment in new homes combined with declining population numbers. With two projects in the Shires of Carnarvon and Gnowangerup, Hillam Architects is delivering smarter solutions.
The declining population figures in regional WA is the result of lower-than-average birth rates and internal migration to emerging employment opportunities in other regions or industries. Combined with ageing building stock, a lack of skilled local construction workers, rising building costs and the additional materials transportation costs; the future of regional housing becomes even more complicated.
Australia is beginning to invest more in alternative housing methods. Prefabricated building solutions are gaining policy support, with the Property Council and Federal Government both highlighting their role in addressing the housing supply crisis. But innovation cannot succeed in isolation. It must be supported by good design, community engagement, and crucially, an understanding of place. This is reflected in the differing approaches Hillam Architects is taking in each project.
CARNARVON: Making Modular Meaningful
In Hillam’s Carnarvon project, located in Western Australia’s Gascoyne region, modular construction is elevated through architectural rigour; demonstrating that regional housing can deliver on design, sustainability, and community impact without compromise to directly address two of the most pressing local issues:
- A shortage of key-worker housing – with an estimated need for up to 350 homes over the next decade. (source: Shire of Carnarvon)
- Elevated construction costs – which sit 50–60% higher than Perth averages depending on the region. (source: Altus Group)
This project exemplifies how thoughtful, scalable architecture can tackle complex housing challenges head-on. Working with cost consultant Sharon Yap of Altus Group it becomes clear that economies of scale are a requirement to make modular a feasible alternative to traditional in-situ construction. We are leading the design of a new 57-home residential development on a landmark site on Carnarvon’s main street and fronting the fascine waterfront. We are delivering a carefully curated mix of 1- and 2-bedroom modular homes tailored to Carnarvon’s climate, lifestyle, with consideration of existing and emerging community needs.
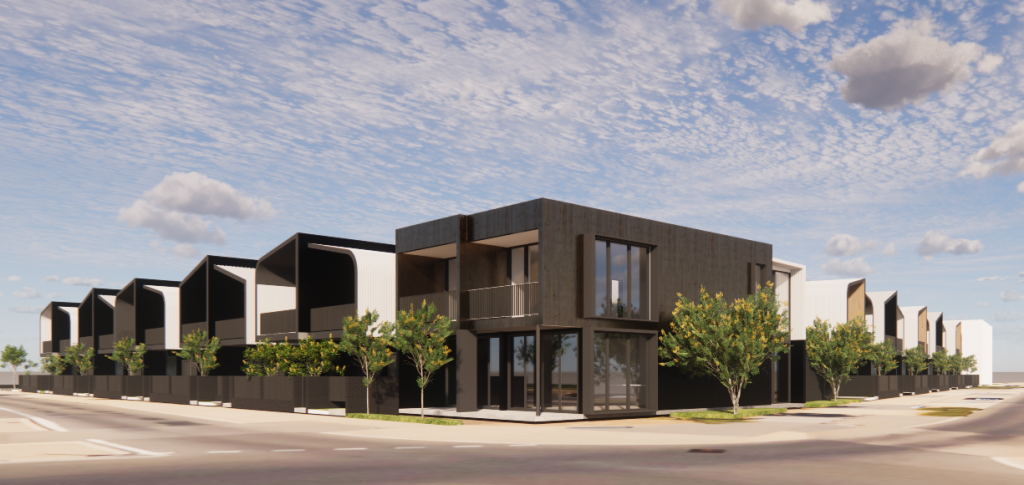
The homes are arranged in a breezeway configuration to optimise cross-ventilation and thermal performance. Outdoor spaces are calibrated for tropical conditions, supporting an open, climate-responsive lifestyle. At the heart of the site, a landscaped communal hub anchors the development; promoting social connection as a core element of successful regional living.
The technical challenge at Carnarvon was to adapt the established prefabricated building to comply with stringent commercial fire and acoustic requirements, extreme climatic conditions such as cyclones, high tropical rainfall, and aggressive coastal corrosion – all within the spatial constraints of transport dimensions!
“Contemporary, vibrant living options for key worker residences that emphasise the ‘home’ in modular homes. Boldly addressing critical demand; ensuring longevity and liveability for the region.”
~ Hillam Architects
To support delivery of this vision, we have partnered with established WA companies DG Corp and Redipods.
This partnership delivers DG Corp’s project management and Redipods’ manufacturing efficiency to support our architectural intent, ensuring fast delivery and consistent quality across all stages of development.
“At Redipods, we’re showing that modular homes don’t have to be mundane-looking or made of foam. In collaboration with Hillam Architects, we’re delivering a smart, sustainable, and great-looking two-storey project to a regional area like Carnarvon; faster and without compromising on quality.”
~ Managing Director Todd Nener, Redipods
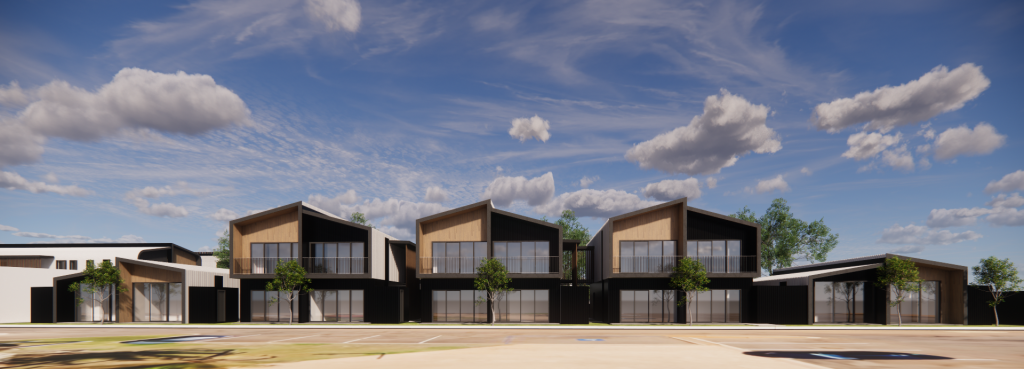
With growing government commitment to solving Australia’s regional housing shortfalls, projects like ours demonstrate Hillam Architects is providing a design-led, modular-supported approach to translate policy ambition into real homes that provide a lasting community benefit. While modular is not a universal solution, it is a viable option when combined with architectural insight and community-centric design.
At Hillam Architects, we believe the future of regional housing lies in high-quality, climate-responsive, and socially connected design. Through partnerships with aligned developers and innovators, we are committed to shifting the housing conversation – from crisis to opportunity.
GNOWANGERUP: Permanent Thinking for Regional Futures
Australia’s housing crisis is often described as a “wicked problem”; one with many causes, overlapping impacts, and no single fix. This is especially true in regional towns, where declining population, ageing housing stock, and construction constraints all compound the challenge.
In places like Gnowangerup, located in Western Australia’s Great Southern region, the pressures are acute. The ability of the town to attract and retain essential workers such as teachers, nurses, police, and council staff to fulfil the fundamental functioning of the community is constrained by the availability of suitable accommodation that meets current expectations. Quality housing supply is limited as much of the existing housing stock was built in the boom times of earlier decades that do not align with minimum standard government guidelines.
The Shire of Gnowangerup engaged Hillam Architects to draw on its extensive residential experience and examine design options that create an attractive lifestyle through well-considered housing that goes ‘beyond the building’ and offers a long-term future. We are developing a housing concept that supports government service delivery while helping to stabilise and enrich the local community.
“The Shire of Gnowangerup Quinn Street housing project was seen as a strategic development to not just help alleviate the housing shortage in Gnowangerup but make it a more desirable place to work and live,” says Shire President Kate O’Keeffe.
“Council was keen to partner with an architectural firm that understood this vision and could translate this into something that complimented and supported the town’s history and culture. This had to be more than simply houses on vacant blocks and Hillam understood this vision and was able to create an accommodation complex that will add to the town’s appeal and amenity.”
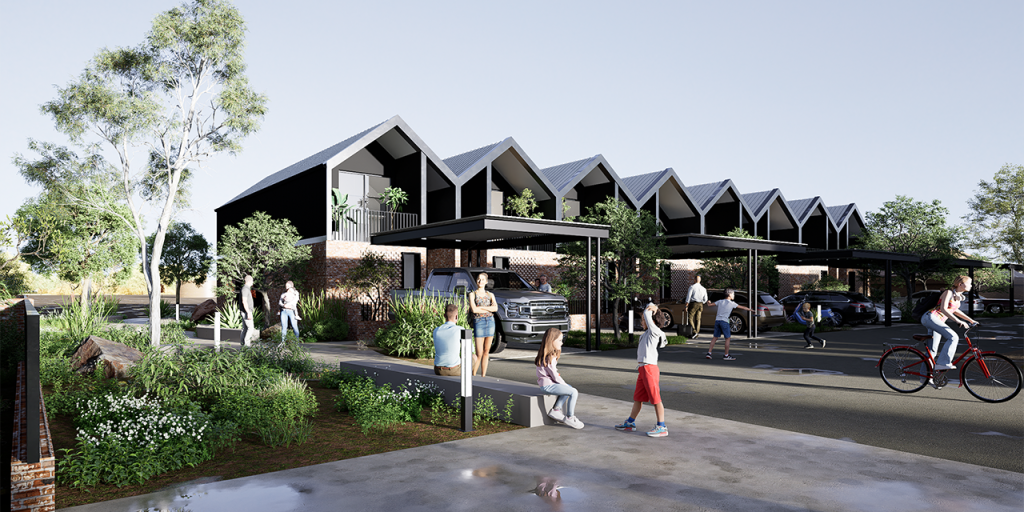
This is not a project about ticking boxes or merely meeting minimum standards. It is about creating homes with permanence; homes that reflect local character, support livability, and offer a compelling regional lifestyle choice for more people. The challenge in Gnowangerup, like many other regional towns, is the scarcity of builders and supporting construction trades, and the cost of materials, exacerbated by transport and supply challenges.
Our Gnowangerup development is a design-led response to practical needs. While modular construction offers value in many regional contexts, especially through time saved and simplified delivery, this project challenges the assumption that modular is not permanent. In many small towns, there remains a perception that modular housing equate to transience, and a lack of long-term commitment. For a place like Gnowangerup, where community identity and continuity matter deeply, that perception risks reinforcing existing problems.
In response, the concept proposed by Hillam is rooted in place. Our design takes cues from the town’s built fabric, using robust materials like brick and standing seam metal to express durability. Covered verandahs, climate responsive layouts, and water-wise landscaping support regional lifestyles. These are not temporary structures. They are homes that invite people to stay, contribute, and belong.
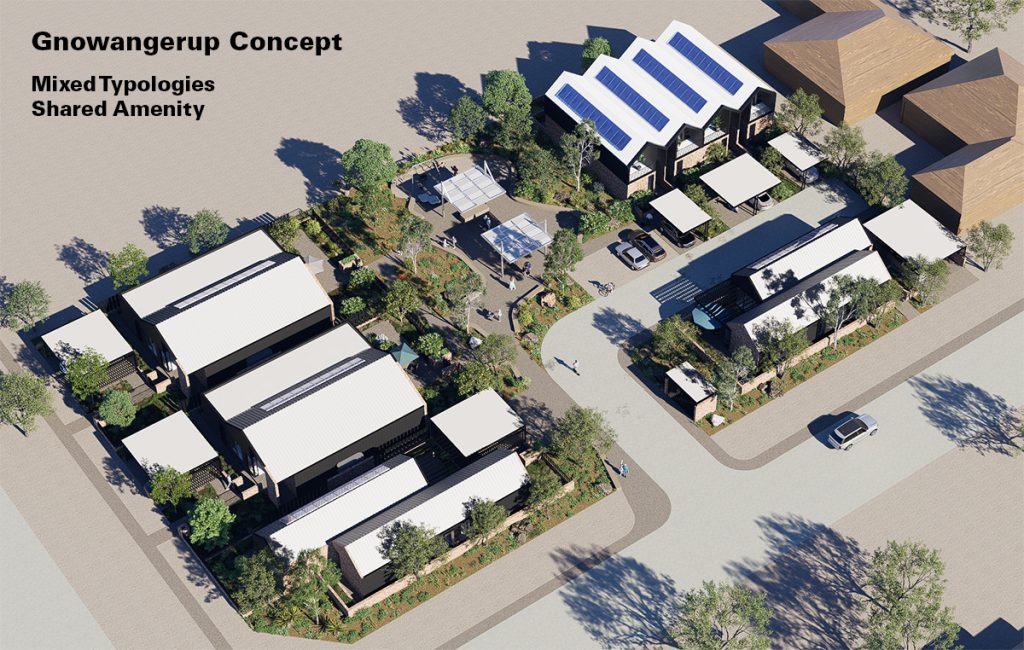
What makes this project significant is not just its architectural detail, but its potential as a model. Towns across Australia face similar barriers; limited land supply is rarely the issue, but the cost of building, the lack of skilled trades, and the absence of viable accommodation for workers remain major obstacles. Projects like this begin to shift the equation by proving that design quality and local relevance are not luxuries. They are essential.
At Hillam Architects, we believe regional towns deserve architecture that works; not just functionally, but in terms of community expectations. In Gnowangerup, we are proud to be helping shape a future where quality housing supports stability, service delivery, and local pride.
