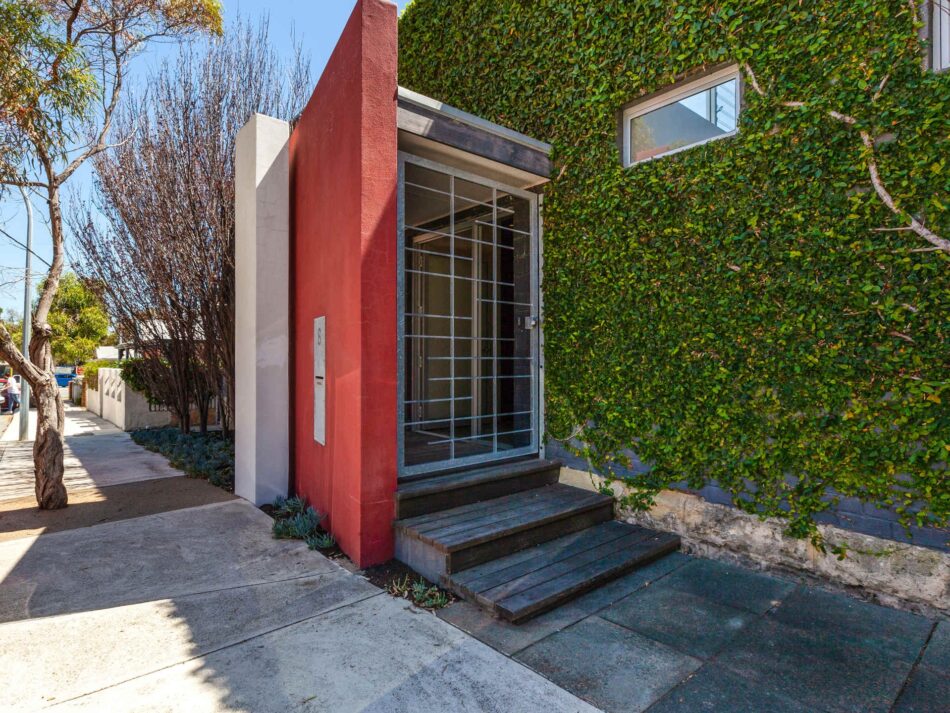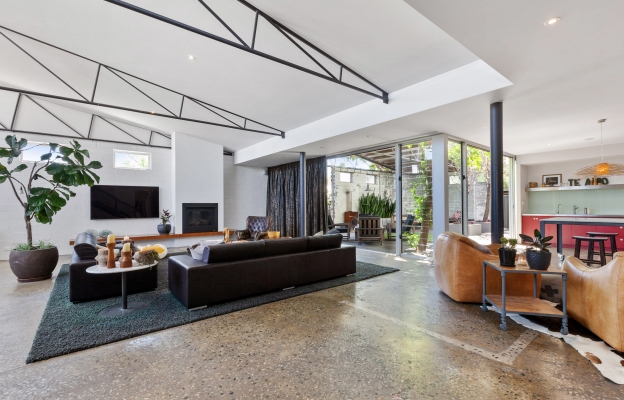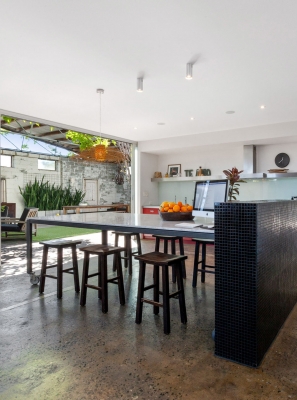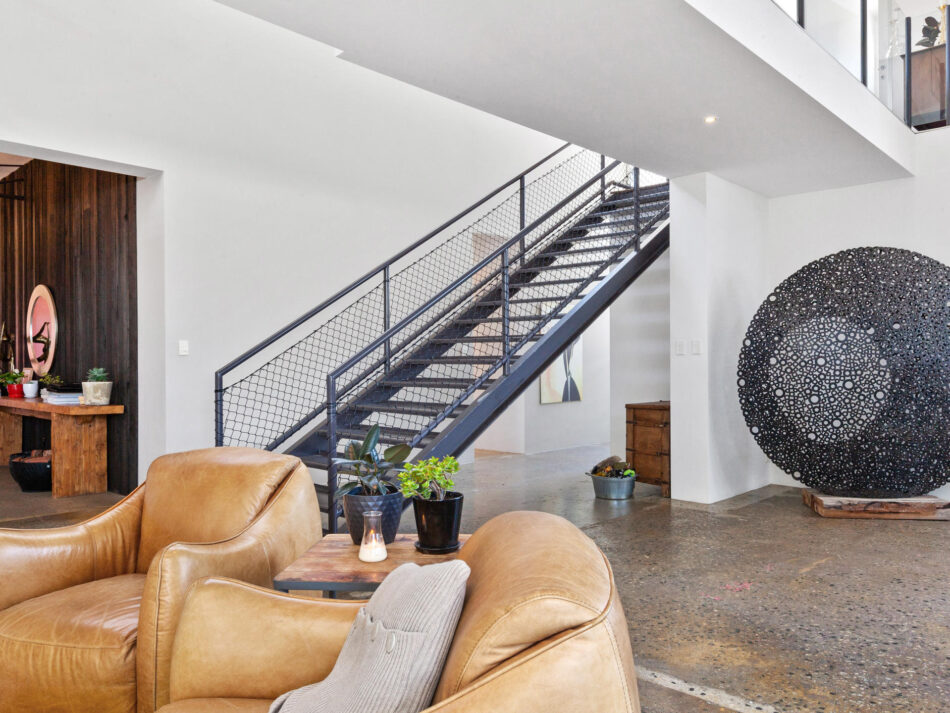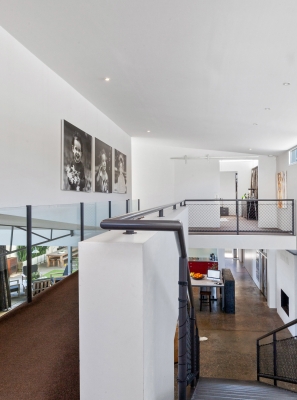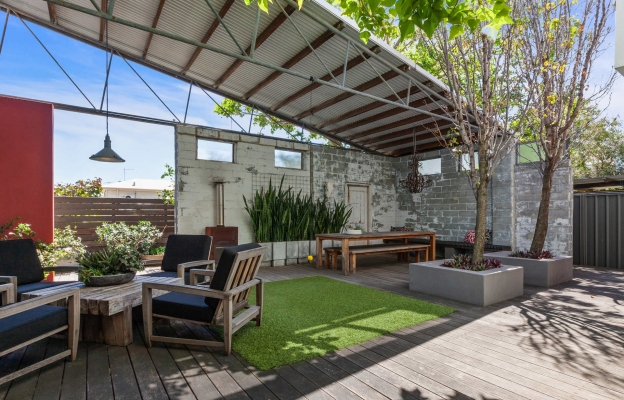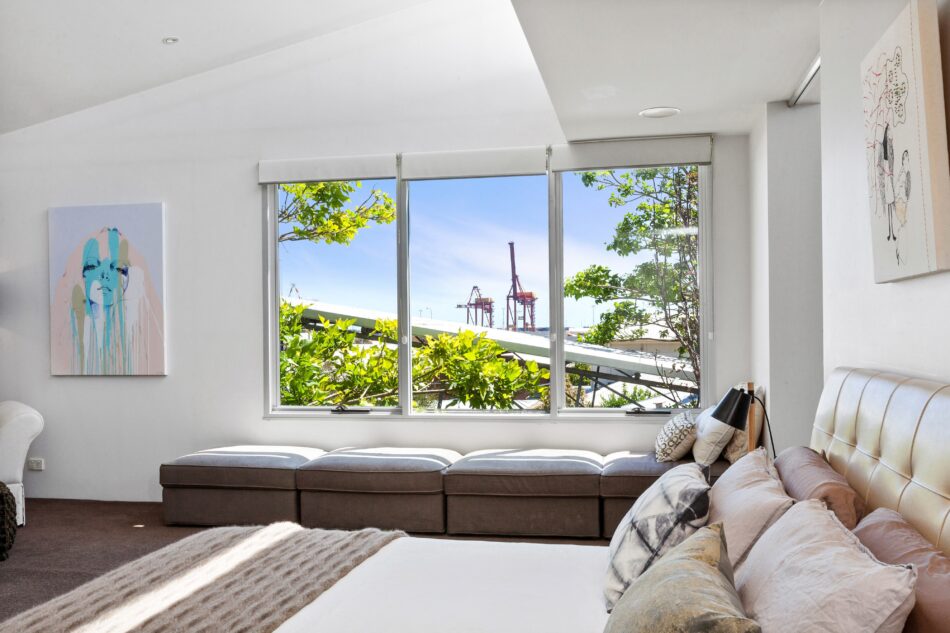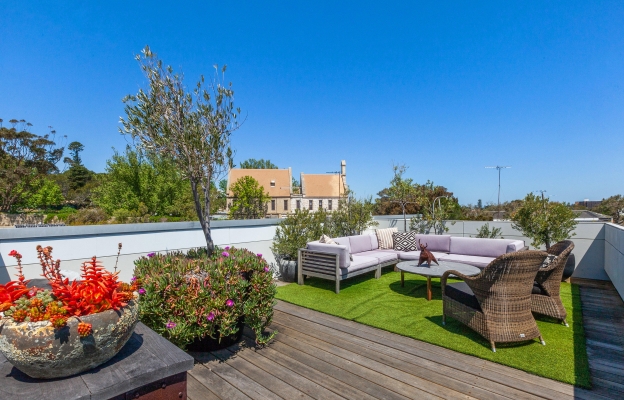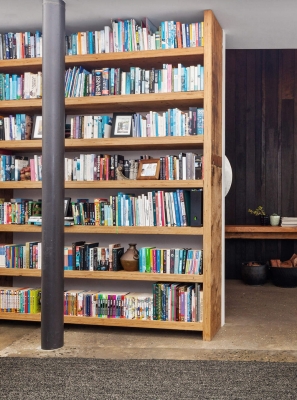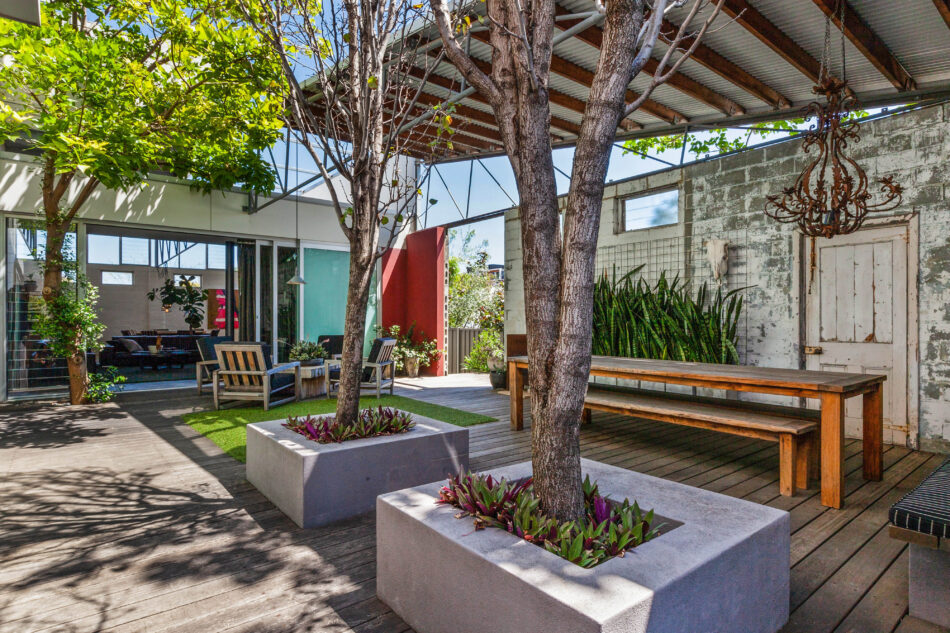North Fremantle Residence
- Location North Fremantle
- Year of Completion 2002
Industrial Refuge
This North Fremantle home became a blank canvas for the former print factory to start its new chapter as a residential refuge amongst the well-known Fremantle industrial atmosphere.
The existence of the buildings former life is evident in the use of structural trusses that guide the roof angle and allow for factory-style high windows. The soft light created through this highlights the clever use of materials, which further pays homage to the print factory, evident in the fine balance reached between industrial flooring and warm timber elements.
There is a play on height as the ceilings open up and lead into the floors above, allowing for a sense of subtle grandeur and luxury. Strong steel elements such as the industrial staircase and slender columns act as conjunction between the relaxed, inviting ground floor and the more family oriented, private second floor. These elements extend to the outside area, where there is reference to the factory walls and roof structure, yet softened by the use of greenery and timber decking making it an open, inviting social space that becomes a hub for friends and family in the summer.
Enquire